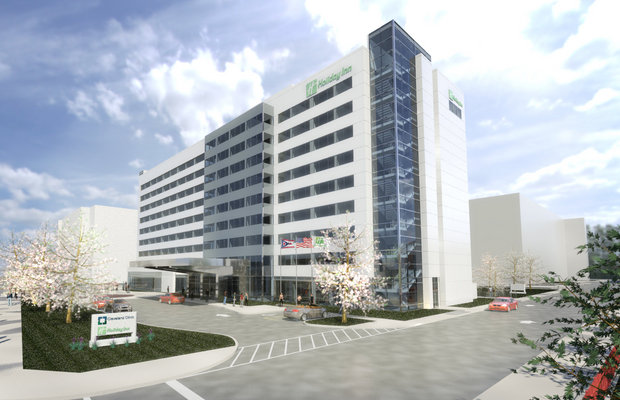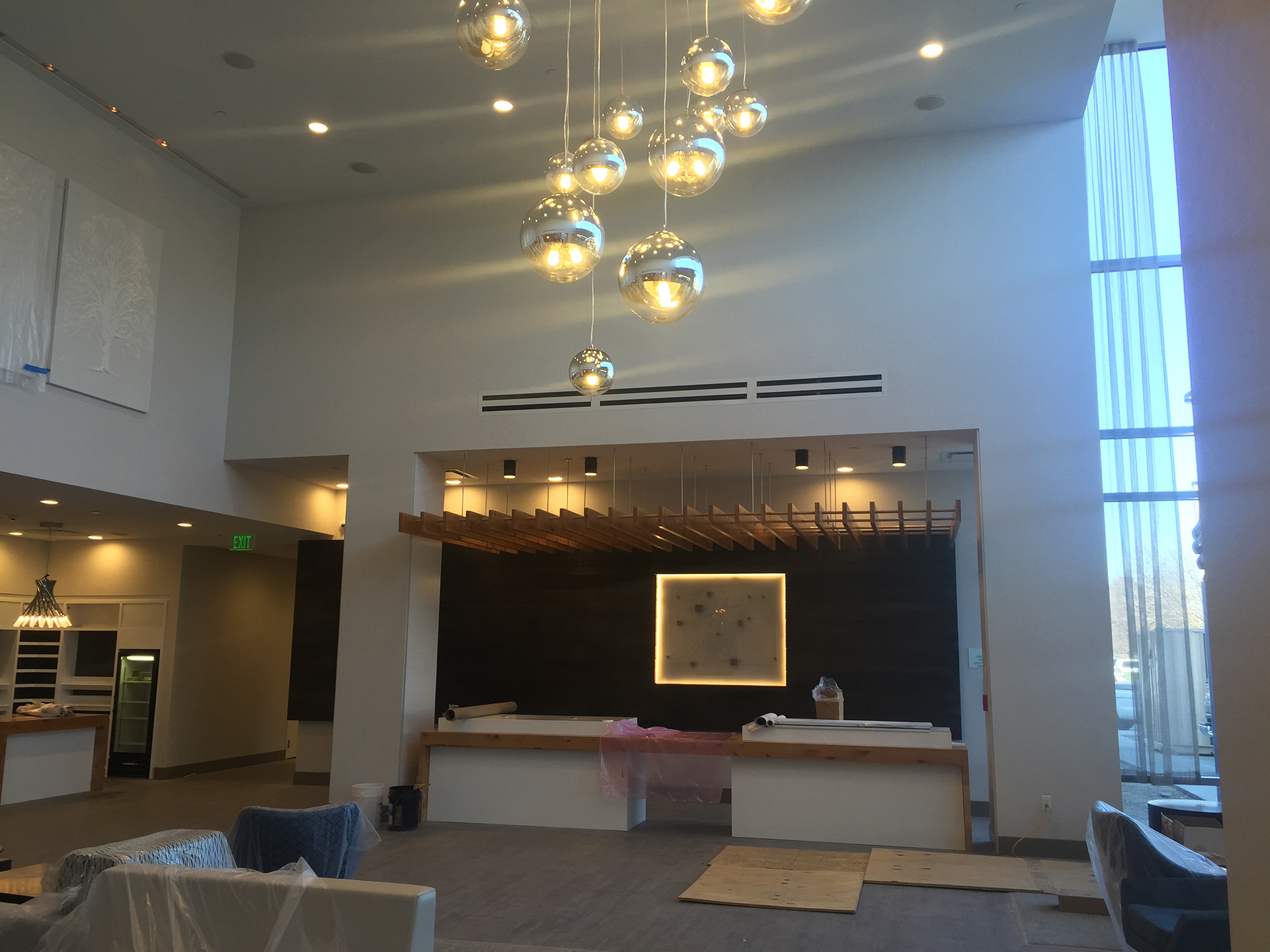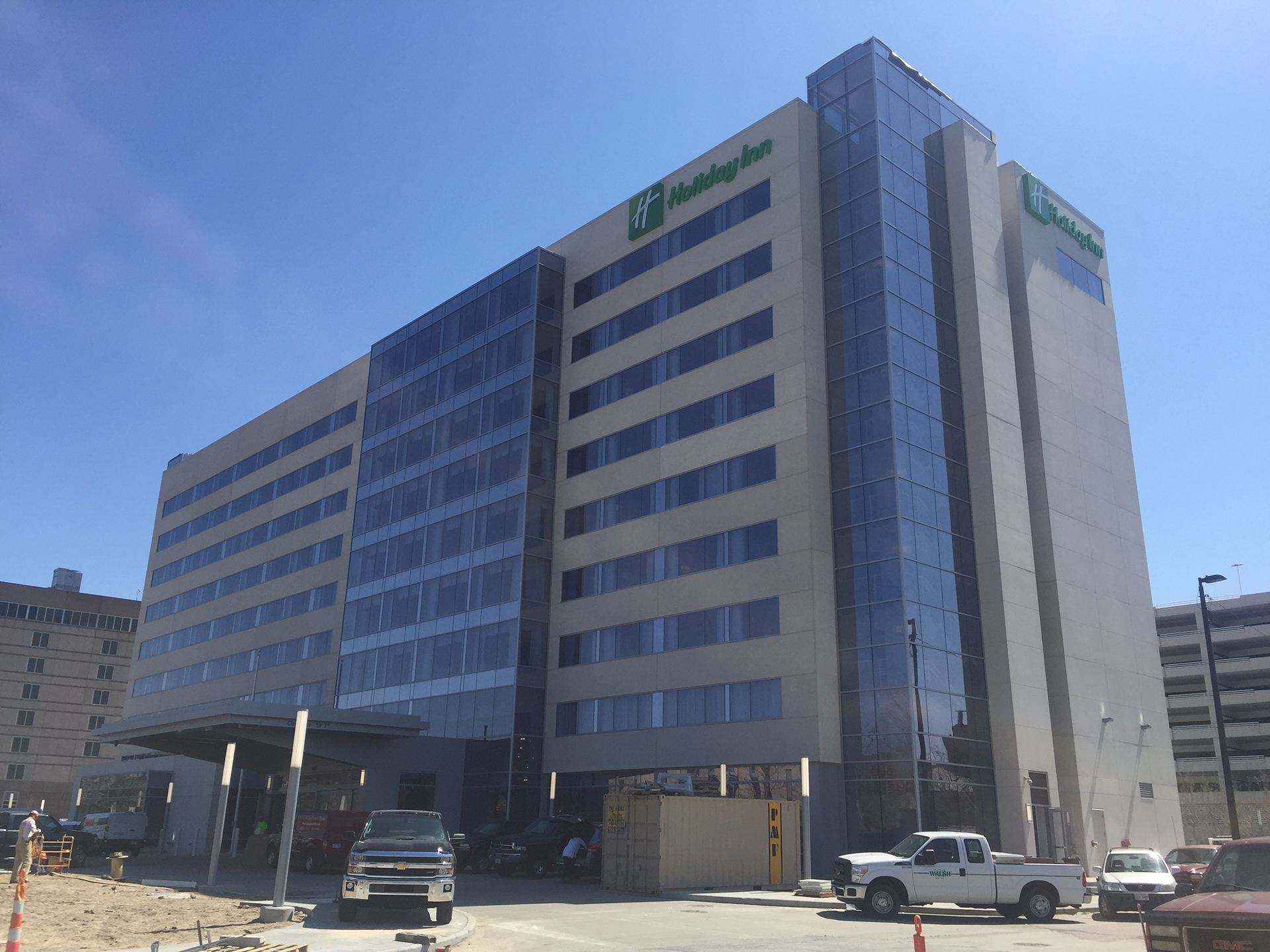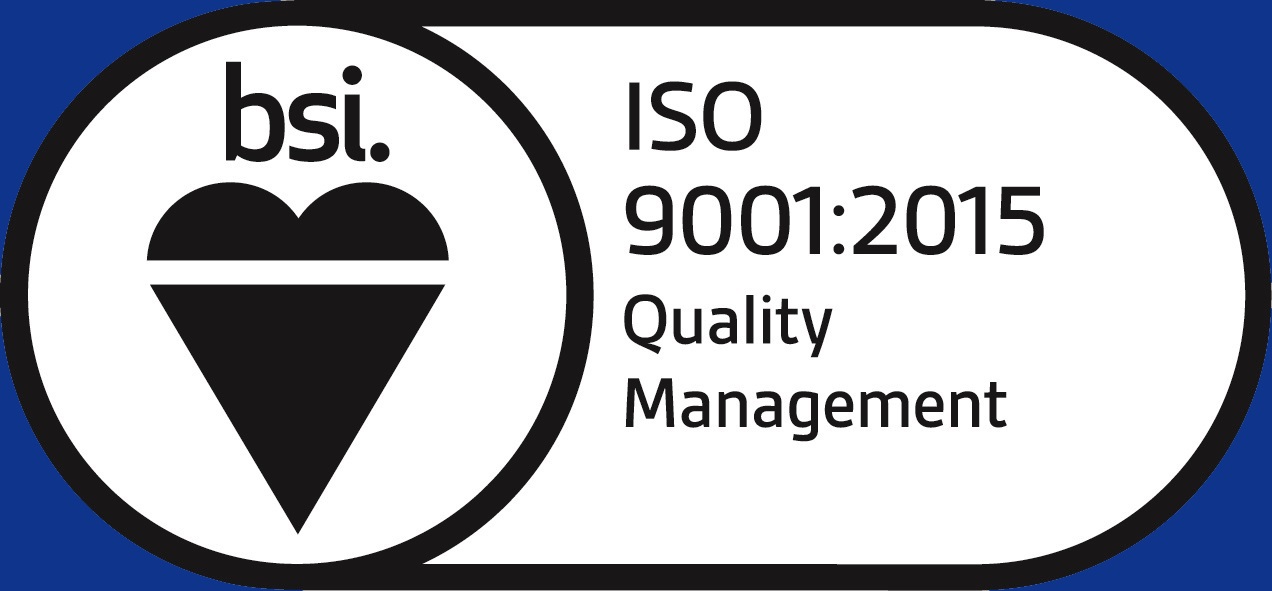The Cleveland Clinic Holiday Inn was a design assist project integrating the teamwork of Walsh Construction, Thorson Baker and Associates & Kaczmar Architects ensuring safety on the job site and maintaining budget.
The hotel is 9 stories hosting 276 rooms and is approximately 175,000 square feet. This hotel includes over 1,200 fixtures and 400,000 feet of wire/cable.
Holiday Inn opened May 8, 2016, with a modern design concept, metropolitan feel, and a two-story atrium. The hotel also features a fitness center, indoor pool & sauna, a cocktail & espresso lounge, and garden patio. A fast-casual dining restaurant called the Mocé Café is also on site.
1,200
Light Fixtures
400,000
Feet of Wire/Cable







